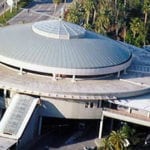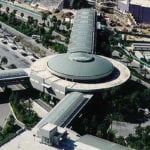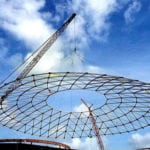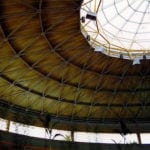CST structures are in many different entertainment attractions in the Orlando area and now we have added Universal Studios to the list with a 142′ diameter low-profile dome. The dome forms the hub of the two-section garage that allows all visitors to enter into the theme park.
The garage holds 12,000 cars – the largest garage in the world. The dome, with aluminum’s light weight properties, was assembled on one side of the site and lifted into place onto a tension ring. The dome has a 50′ diameter CST glass skylight on its appex and a custom standing seam roof panel system over a spherical plywood deck on the exterior of the dome.
Inside, you see the triangular dome framework support and the radial placed mullion system. The interior also displays the perforated aluminum panels. The perforated panels support the fiberglass insulation.
Client: Universal Studios, Orlando, FL
Architect: CT Hsu and Associates, Orlando, FL
Contractor: PCL Construction, Orlando, FL
Engineer: Walker Engineering, Tampa, FL





