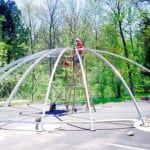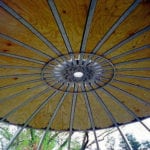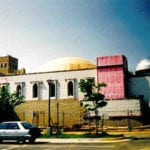The CST team has designed three domes for the St. Mark’s Coptic Church in Fairfax, VA – a 46′ diameter dome over the main hall, a 14′ diameter dome over the entranceway and a 9.5′ diameter dome on top of the church tower. The 46′ diameter dome consists of trapezoidal framing with drop in plywood panels, spherical on two sides and roll-formed.
The three domes are clad with spray foam shaped in a spherical form with a white urethane top spray coating. The small 14′ and 9.5′ domes have a rolled tubular framework with one top hub. These domes are clad with aluminum ‘banana peel’ type panels, then foamed over with urethane and membrane. This project has a record of being the longest in the CST’s team development – we began on June 29, 1990 and installed in June 1996 – 6 years – it shows to have faith.
Client: St. Mark’s Coptic Church, Fairfax, VA
Architect: Wilson C. Barnes, Marietta, GA
Contractor: Scott-Long Construction, Inc., Chantilly, VA
Engineer: Advance Engineers, Springfield, VA


