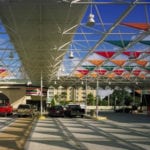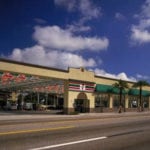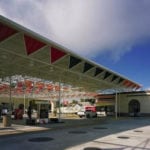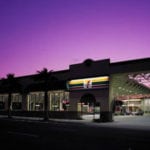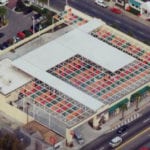Southland Corporation has developed a new 7-11 facility in an architecturally sensitive area of Orlando. This unique structure was designed to disguise the appearance of a traditional gas station, especially to the adjacent high rise buildings.
The creative answer was to cover the area with 23,400 square feet of Omni*Hub spaceframe and a vertical concrete wall facade that appears to be a building to the 30,000 square foot site. This provides direct coverage over the gas station and approach areas to the 7-11 convenience stores with an aluminum perforated panel shade system featuring the 7-11 colors to effectively “cover the whole site”.
The Omni*Hub system supports an aluminum V-beam corrugated deck over the walkway and gas pump area. The whole structure is painted white with contrasting 7-11 colors on the triangular panels. This fast track project consists of 817 hubs and 3077 struts.
Client: Southland Corporation, Dallas, Texas
Architects: Archinetics, Orlando, FL
Construction: Major Construction & Development Inc., Sanford, FL
Structural Engineers: C. Louis Structural Engineers, Altamonte Springs, FL
Site Engineers: R. K. Engineering, Melbourne, Fl
Developers: The “Right Site” Inc., Melbourne, FL
