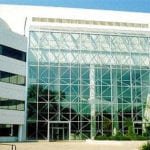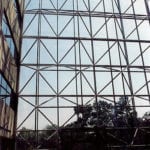This atrium is an exciting stepped design, providing a traditional type of architecture and creates an exciting shaft of light throughout the building. The vertical surface has a curtain wall treatment and the horizontals have pyramidal skylights. The steel support brackets are located at each floor level.
Client:River Park Office Complex, Norwalk, CT
Architect: Hugh Stubbins Assoc., Cambridge, MA
Contractor: Turner Construction Company, New York, NY

