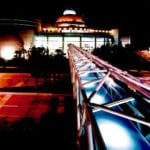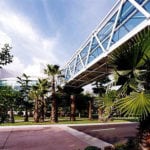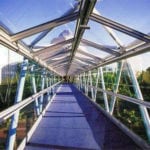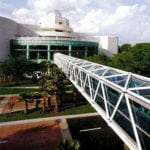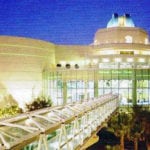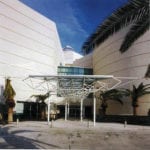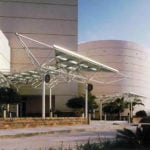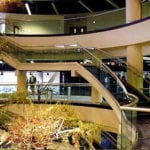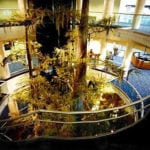The Orlando Science Center, located in Orlando, Florida, ‘The City Beautiful’, features a unique Omni*Hub pedestrian bridge designed by HHCP Architects. The 195′ long spaceframe system crosses a four-lane street connecting a parking structure with the second floor of the Science Center.
The DNA double helix geometry is a very appropriate form for this knowledge experience. The design of the spaceframe Bridge uses moment capable spaceframe struts and hubs. Deck level framing was provided in a rectangular form to support the corrugated decking and light-weight concrete floor.
Glazing and handrails located within the structural framework complete the enclosure from the parking garage to the Science Center’s second floor balcony.
In addition CST has design/built two Omni*Hub spaceframes for the west entranceways and another Omni*Hub spaceframe inside the Science Center as an architectural statement. These two canopies compliment the bridge and are finished in a white color with black collars. The bridge and canopy are glazed with tinted, laminated glass.
Client:Orlando Science Center, Orlando, FL
Architect: Helman Hurley Charvat Peacock, Maitland, FL
Contractor: Baker Mellon Stuart/T.P. Henry, Orlando, FL
