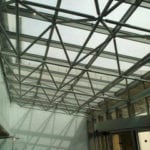This project has two Omni*Hub spaceframes with an integrated sloped glazing system, with a 2.36 meter x 1.74 meter module for the larger spaceframe and 2.36 meter x 1.47 meter module for the smaller spaceframe. The area covered is approximately 253 square meters (2722 square feet) with 512 struts, 154 hubs and 36 anchors. The CST package included a vertical glazing system with rectangular glass lites that projects up through the sloped spaceframe above the curtain wall. The columns are actually curtain wall sections, per load requirements. This finish is a silver Kynar finish. The spaceframes pull together the old and the new building of Iceland’s leading publisher – Morgunbladid.
Client: Morgunbladid, Reykjavik, Iceland
Engineer: VSO – (Verkfraedistofa, Stefnas, Olafssonar, HF), Reykjavik, Iceland
Architect: Teiknistofa, Gunnars, Hanssona, Haed-Royujauk, Iceland
Contractor: Istak HF., Reykjavik, Iceland

