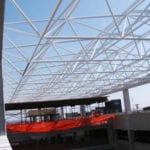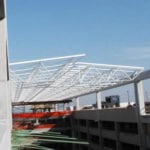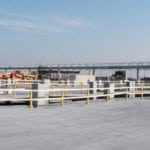This project consisted of an Omni*Hub aluminum spaceframe system with round tubular struts and solid spherical hubs. The all-aluminum mullion system is attached to the spaceframe’s outer hubs to support the corrugated decking and translucent skylight panel system.
The spaceframe is 56′ x 736′ with an approximate 11.5′ module, with three expansion joints. It is approximately 42,000 square feet. The spaceframe was designed to cover a long cut out in the parking garage’s roof. The spaceframe was assembled in rows and rolled out over the parking garage’s hole, row by row, eliminating the need for the very expensive crane on site and ultimately saving the client 100’s of thousands of dollars on the project.
Client: Milwaukee County, Milwaukee, Wisconsin
Architect: HNTB, Alexandria, Virginia
Engineer: Graef, Anhalt, Schloemer & Associates, Inc., Milwaukee, Wisconsin
Contractor: C.D. Smith Construction Company, Fond du Lac, Wisconsin


