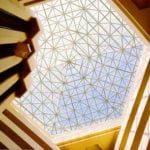The McLean Hilton has a six-sided pyramid central Omni*Hub atrium spaceframe with sloped glazing. The spaceframe geometry was developed to create 2 skylights per module and provide an 82′ wide shaft of light over the main exterior atrium area, 10 stories high. The clean lines of the spaceframe system made this the sixth project we have completed for Skidmore, Owings and Merrill.
Client:McLean Hilton, McLean, VA
Architect: Skidmore, Owings and Merrill, Washington, DC
Contractor: George Hyman Const., Bethesda, MD

