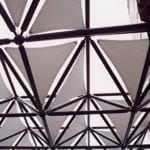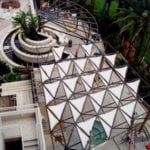The layout of the surrounding buildings of Le Rivage Condominium create a wind tunnel effect. CST worked with the project engineer and architect to design a structure using our Omni*Hub spaceframe system to diffuse the wind. The final design developed was a spaceframe with triangular panels in the diagonal faces of the spaceframe.
The spaceframe is supported on four columns, supplied by CST. We have worked recently with Jenkins and Charland and BCBE on the Naples Philharmonic project and on the Naples Amphitheater project with the Architectural Network team.
We worked directly with the client and were responsible for the designing, engineering, fabrication, and installation of the spaceframe, columns and membrane sails. The contractor worked with the client on the permitting and the foundations.
Client: Le Rivage Condominiums, Naples, Florida
Architect: Architectural Network, Inc., Naples, Florida
Contractor: Boran, Craig, Barber, Engel, Naples, Florida
Structural Engineers: Jenkins and Charland, Inc., Fort Myers, FL

