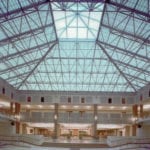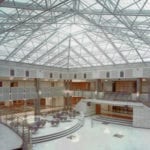This 95 foot square based pyramid forms a beautiful well-lit courtyard enclosure at the Jack Britt High School in Fayetteville, North Carolina. This Omni*Hub spaceframe roof has 224 top outer struts, 576 diagonal & bottom inner struts. It also has 100 solid spherical inner hubs and 116 hybrid outer hubs to support both the Kalwall translucent skylight system around the bottom three quarters of the structure and the clear glass skylights on top.
The rise of the pyramid and the openness created by the spaceframe make the structure almost float with the sky. The spaceframe and the mullion, painted white, matches the white color used by Kalwall. The overall covered area of the structure is about 10,000 square feet and the overall surface area is 11,800 square feet.
Client: Jack Britt High School, Fayetteville, NC
General Contractor: Barnhill Contracting, Raleigh, NC
Architects: Shuller, Ferris, Johnson, Lindstrom, Fayetteville, NC

