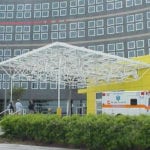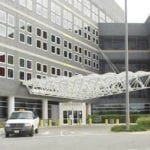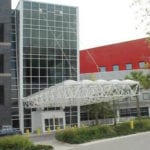Three separate spaceframes are used to cover over 3,700 square feet for the three entryway canopies on this exciting new West Orange Hospital. The architect, Heyward K. Smith, who is known for hospitals, has followed the spirit of Orlando and made this new facility in a very exciting form with high accent colors, neon lighting, bold shapes and our three spaceframes with their acrylic skylights that “float” off the building.
The spaceframes are actually attached to the wall and are suspended by cables from above and tie down cables – so you need to look closely to see how they are supported.
Client: Health Central, Ocoee, FL
Architect: HKS Inc., Dallas, TX
Contractor: The Robins Corp., Birmingham, AL


