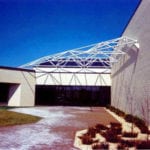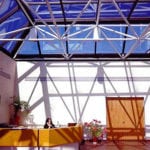This spaceframe was designed by the architect to highlight the entranceway and atrium/reception area of the Festo Corporate Headquarter’s building. The glazing was PPG Solar Gray glass to allow light into the reception area, but to minimize any summer solar gain. The mullions are black anodized to contrast with the white spaceframe.
Features and Benefits:
- Square 2 geometry
- Large module size – 8′ X 8′
- Spaceframe shipped and assembled in protective plastic tubing to eliminate damage
- PPG Duracron finish
- Spaceframe form continues outside the atrium area to emphasize the entranceway
Client: Festo Corporation, Hauppauge, NY
Architect: Angelo Francis Corva and Assoc., Garden City, NY

