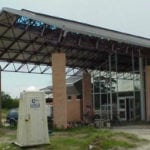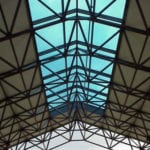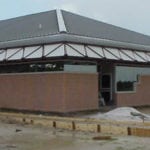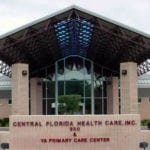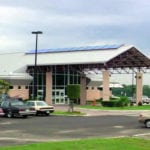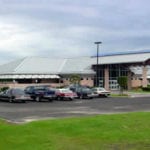Medicine is a growth industry and the CST Team has certainly become a major player. This is our second project with well-known medical architect, Roger Leibin from Longwood, Florida, who we also worked with at the Sanford Health Clinic canopy spaceframe. This spaceframe is the major architectural feature at this large health clinic in Avon Park, Florida. It is a V-shaped spaceframe canopy entranceway was clad with the combination of insulated panels and acrylic skylights.
A second, single module spaceframe system wraps around the perimeter of the building with aluminum perforated panels similar to the concept at the Clark County Schools project in Las Vegas and the Sunland shopping center in Miami. This project has 1,758 struts, 551 hub components with 190 shade panels. The canopy has a surface area of 3,150 square feet and the wrap around spaceframe consists of 3,156 square feet.
Client: Central Florida Health Care, Inc., Avon Park, Fl
Architect: Roger Allen Leibin, Conroe, TX
Contractor: Metropolitan Construction, Winter Park, Fl
