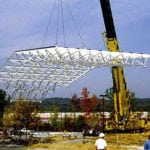This Omni*Hub Type A atrium enclosure creates an exciting architectural link between two buildings at Bruno’s Inc., in Birmingham, AL. The all white Omni*Hub spaceframe with its rectangular members has a black snap-on gutter system to support the laminated glass glazing system.
The clean lines of the structure and the design flexibility of this 8′ X 8′ module system created the openness the architect desired for this cafeteria area. The integrated spaceframe glazing system also saved dollars and time.
Client: Bruno’s Inc., Birmingham, AL
Engineer: Food Plant Engineering, Yakima, WA
Contractor: Bruno’s Building Co., Birmingham, AL

