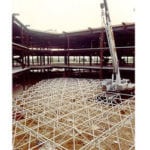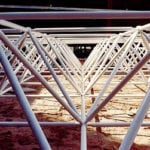This project provides an exciting central atrium area for this three story office building. The 3 sides of the atrium lead to a centered camber design that was possible through the use of STAR*CAD system. A low profile crane was squeezed into the atrium under the floor to provide a corner lift for this project. The spaceframe was clad with a ridged skylight glazing system.
Features and Benefits:
- 6′ X 6′ Omni*Hub with non-machined strut plugs
- White baked acrylic finish
- Bidirectional camber
- Perimeter support
Client: American Standard Corp., Piscataway, NJ
Architect: Grad Partners, Newark, NJ
Contractor: Kuhn, Smith and Harris, Inc., New York, NY

