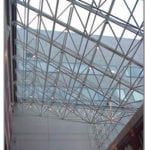The 5 plane atrium enclosure for Boston Medical Center in Boston, MA, utilizes the Omni*Hub spaceframe system with a Square 2 geometry. The 92′ x 45′ structure comprises 694 struts and 191 hubs, and has a basic module configuration of 9′-0″ x 7′ – 1″ x 4′ – 4 1/2″ deep with approximately 24 anchors. The 5 planes are clad with insulated tinted glass. The spaceframe is painted with kynar finish.
Client: Boston Medical Center, Boston, Massachusetts
Architects: Haskins Scott Taylor, Boston, Massachusetts; Cannon Boston, Inc., Boston, Massachusetts
Contractor: Peabody Construction Co., Boston, Massachusetts

