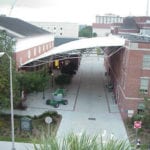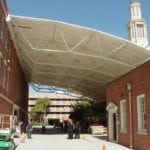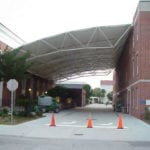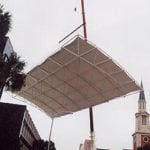For 18 months, CST worked with the First Presbyterian Church to create a much needed multi-use facility between two existing buildings. A white fabric clad tapered arch now forms an “angel-wing” canopy that spans between two of the church’s existing buildings.
The design challenge was that the buildings were not exactly parallel to one another. The spaceframe system allowed the design flexibility to create the unique shape. Both a model of the arch in 1/4 inch scale and two architectural renderings, secured the city of Orlando Architectural Review Committee’s approval.
The arch covers 6100 square feet (566 meter). It is designed with an Omni*Hub with a white kynar finish and a white Tedlar coated vinyl on polyester membrane.
Client: First Presbyterian Church of Orlando, Orlando, Florida
Landscape Architect: Foster Conant and Associates Inc., Orlando, Florida




