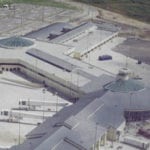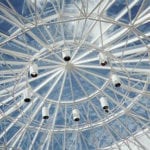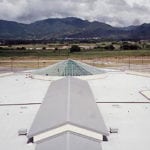The expanding Piarco International Airport features two Omni*Hub spaceframe cones supporting a sloped glazing system with insulated glass and an interior canopy to support flight information monitors. The cones are actually one full cone – 33.1 meter (108.6 feet) in diameter, 5.4 meter (17.7 feet) high, and one half cones – 32.0 meter (105 feet) in diameter.
The two minimally sloped cones have 271 hubs, 976 struts and 25 anchors have a total glazed surface area of 1,372 square meters (14,779 square feet). The interior canopy is a 105 meter (344.5 feet) long counter canopy that expresses the same Omni*Hub system as used for the two larger skylights for the new airport’s arrival and departure building.
The counter canopy is a continuous spaceframe single modular truss. The square side of the truss is configured with a roll-formed rectangular tube with eight, 3 meter (9.84 feet) long, 74 mm (2.875 inch) round pipes spanning between them.
Client: The Government of Trinidad and Tobago, Trinidad and Tobago
Architects: Birk Hillman Consultants, Orlando, Fl
Structural Engineer: Charlie Waler, Plantation, Fl
Contractor: Northern Construction Limited, Piarco, Trinidad






