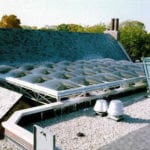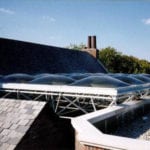CST worked with the architect on this project since its early conceptual phase providing details, data and providing them with our expertise on the spaceframe and skylight structures. This creative assistance helped them develop the Omni*Hub spaceframe for the River Forest Library project.
The spaceframe was painted with baked acrylic finish and utilized our Crystagon skylight system, double glazed clear acrylic skylights. The spaceframe is a horizontal roof comprising 195 struts and 63 hubs supported on four columns, with bottom chord horizontal braces.
Client: ACM Associates, Inc., River Forest, IL
Architect: Carow Architects, Chicago, IL
Engineer: Henry Hawry Structural Engineers, Evanston, IL

