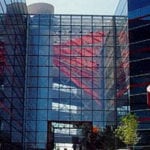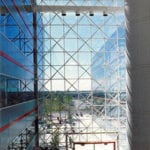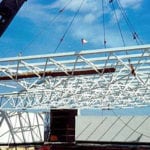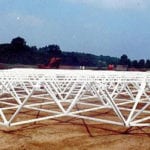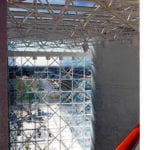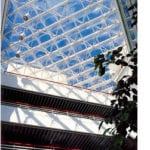This spaceframe is the highlight of this office complex. It joins two sections of the building together and grows from the ground – – vertically 60 feet and horizontally 170 feet. It has the effect of a white ribbon of light for the offices inside.
The spaceframe was lifted into place in five sections that were assembled on the ground. Features and Benefits:5′ X 5′ Spaceframe Grid, 15,000 square feet,40′ X 170′ atrium with 40′ X 60′ vertical end walls
Client: SA Associates, Garden City, NY
Architect: The Spector Group, North Hill, NY
