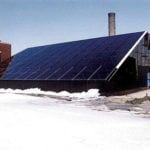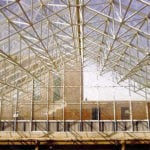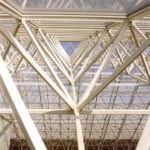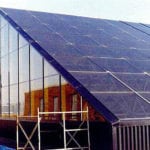The two atriums at Stroh’s Beer in Detroit were part of a renovation of a former 1920’s warehouse building to an exciting office building on the Detroit waterfront. The two ridged form atriums provide natural light throughout the five floors of open space beneath the spaceframe.
Features and Benefits: 6′ x 6′ spaceframe, Ridge form – two identical atriums 75′ X 82.5′, Integrated mullions to support glass, White acrylic finish, Square 2 geometry
Client: Stroh’s Beer/Stroh Properties Inc., Detroit, MI
Architect: James Stewart Polshek and Partners, New York, NY
Contractor: R. E. Dailey and Co., Detroit, MI



