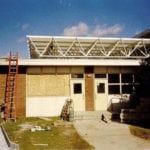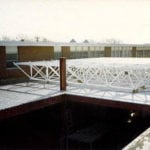Conservatek has been awarded a spaceframe and cladding system package featuring a 5′ x 5′ module Geo*Hub spaceframe for the new roof at the Westhampton School.
The project uses our standard Geo*Hub spaceframe with an integrated decking and glazing system. The decking is a combination of perforated aluminum panels, one side painted, with a mill finished aluminum V-beam deck. Between the two is fiberglass for acoustics and insulation.
The Clearstory area around the perimeter of the spaceframe is clad with glass with our butt seam detailing. We will assemble the spaceframe in one day and clad it the next day and then lift it into position on top of four pre-placed steel columns.
Client: Westhampton Beach Union Free Schools, Westhampton Beach, NY
Architect: Wiedersum Associates, Hauppauge, NY
Engineer: Dara Sagar, P.E.
Contractor: Angelo Capobianco, Coram, NY

